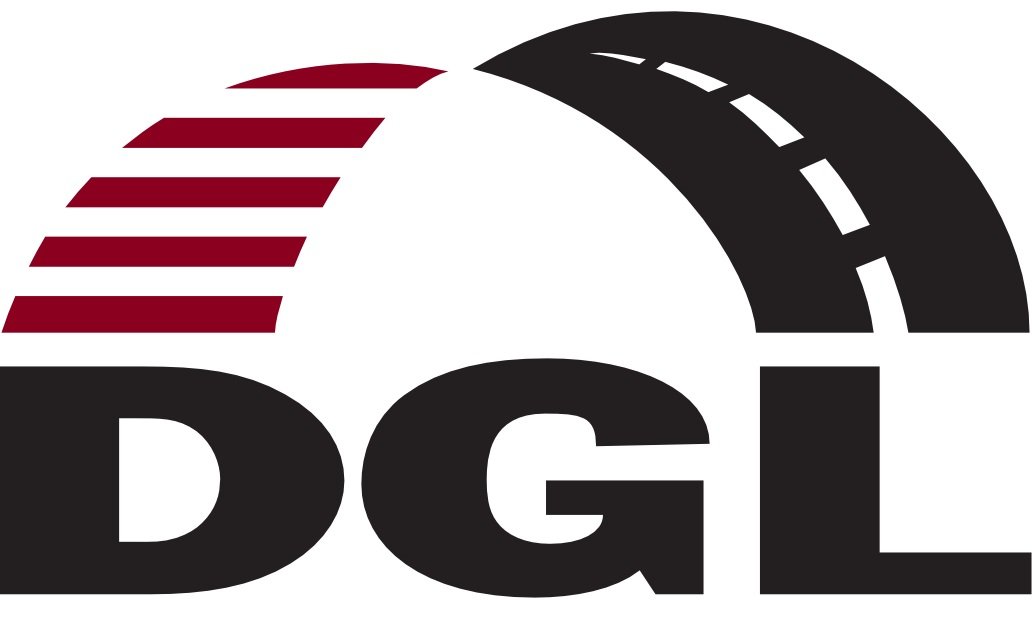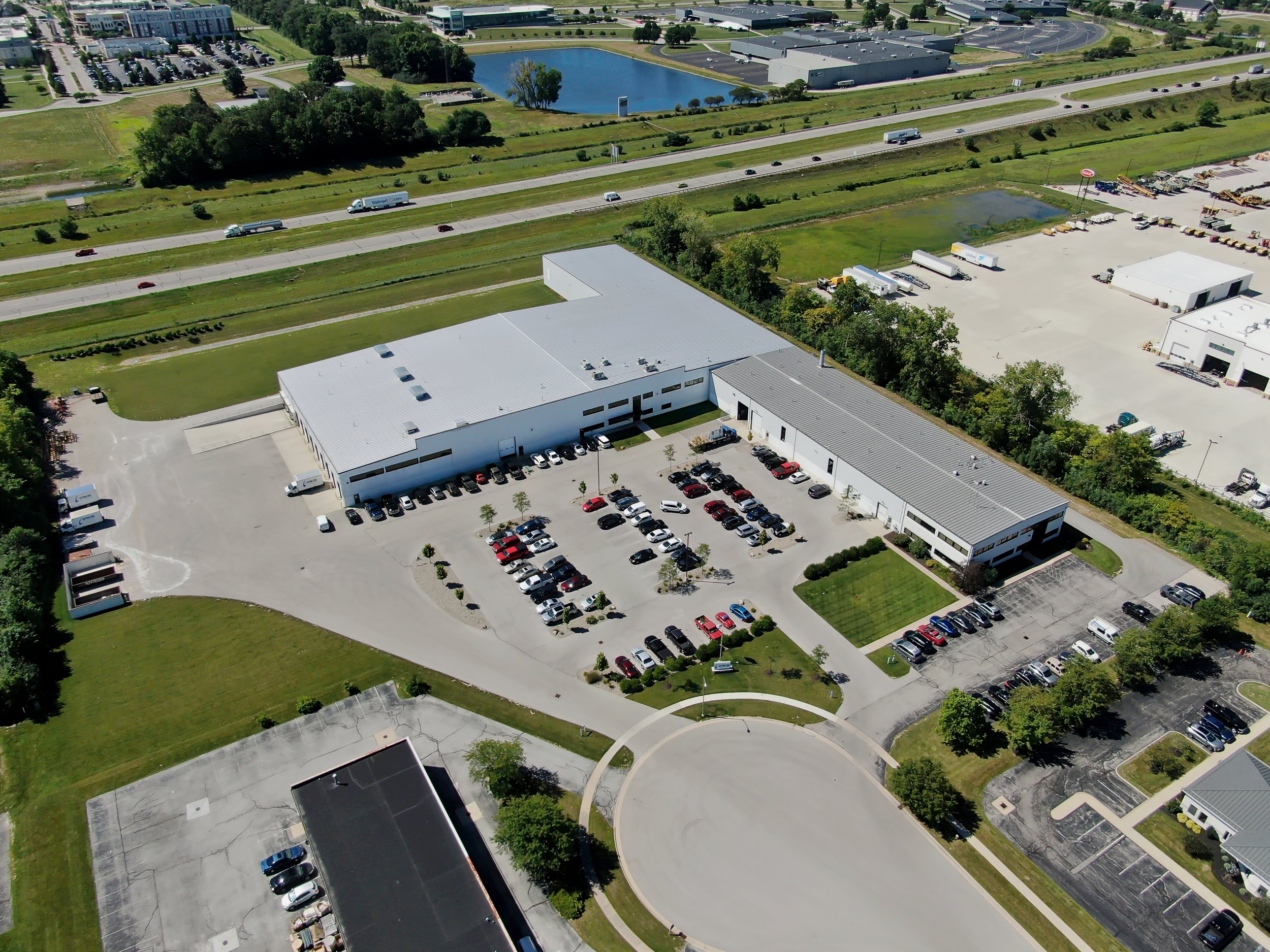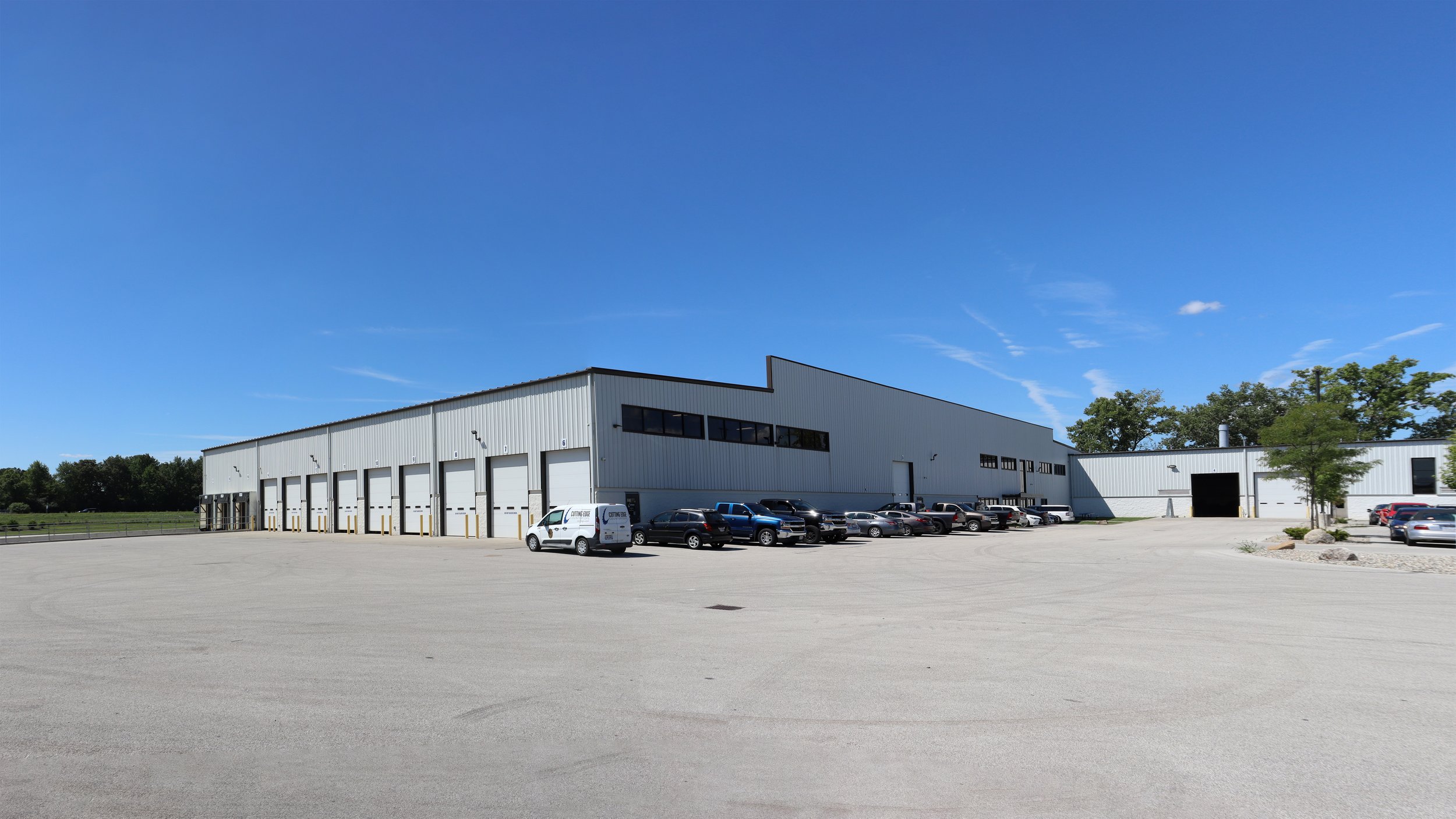Cutting Edge Countertops
Client - Cutting Edge Countertops
Location - Perrysburg, OH
Services - Facility / Site Development, Survey
Working with Rudolph-Libbe, the design-build contractor, DGL’s team adapted the site and structural design based on the final line layout for the manufacturing spaces. Rudolph-Libbe initially hired DGL to assist with preparing a master plan on a few of the adjacent properties based on their client’s needs, including necessary storm water management, parking and loading docks. DGL remained part of the design team for the 71,500 SF manufacturing expansion. DGL was responsible for the survey, lot combination, utility easement and building foundations which included grade walls, retaining walls, canopies and mezzanine design. Our scope also included parking, access, truck docks, grading and storm water management including a ½ acre pond; site logistics to separate trucks and cars; and traffic analysis. We also spearheaded ARC Committee approval and City Approvals.





