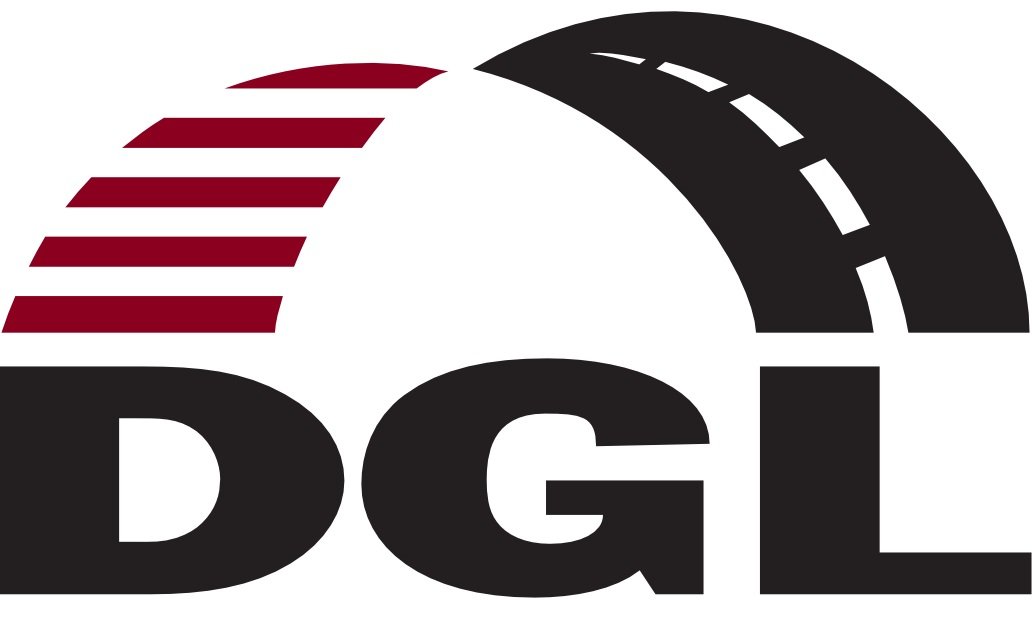Facility and Site Development Services
For any project to succeed it needs to have the right foundation both for the building and in compliance with local zoning codes. DGL’s development staff specializes in site and building design for educational, healthcare, commercial, industrial, and residential developments, large mixed-use projects including those that use a design build delivery approach. Our engineers are involved in the creation of the site / facility, from initial project feasibility studies, concepts to show how best to layout the project, through preliminary and final engineering. We assist in processing applicable local, county and state approvals for site plans and typically work as a liaison between the client and the local planning and zoning boards and permitting agencies in the site plan and subdivision review process. We assist in preparing building permits and the required Statement of Special Inspection for our building projects as well.
Facilities Planning / Design
Structural Steel, Masonry and Timber Design
Structural Steel Repairs
Foundation Design (Shallow and Deep)
Truck Docks
Retaining Walls
Seawalls, Piers and Docks
Project Management / Building Prime Engineer
Site Design / Land Development
Site Selection / Due Diligence
Master Planning / Site Concepts
Geometrics / Grading
Site Logistics (Access / Parking / Internal Traffic Circulation)
Utility Improvements
Storm Water Management (Detention and Water Quality)
Erosion Control / Post Construction Best Management Practice (BMP)
Storm Water Pollution Prevention Plan
Public Infrastructure


