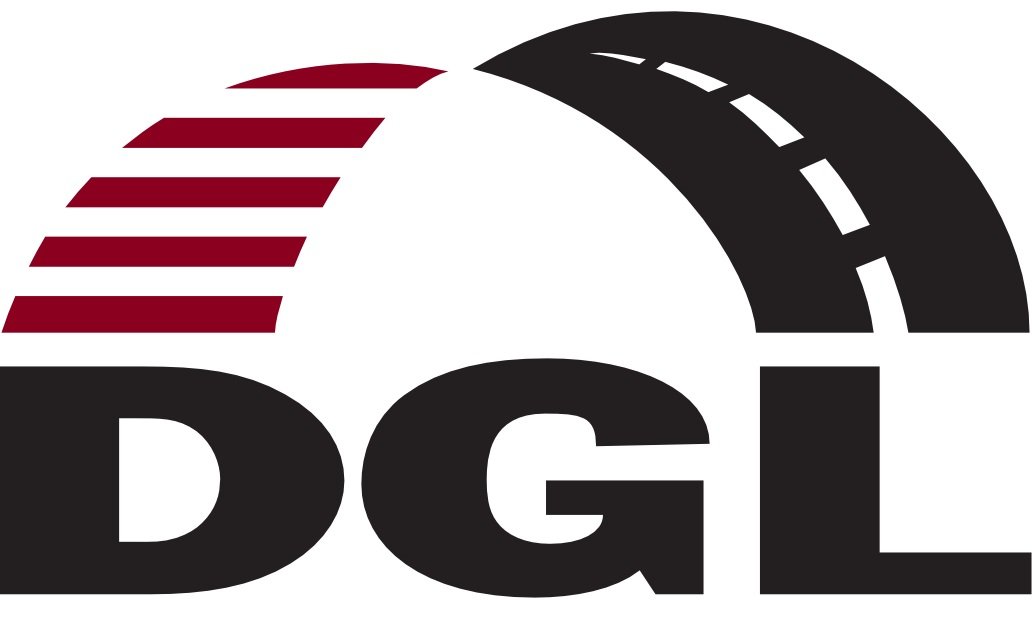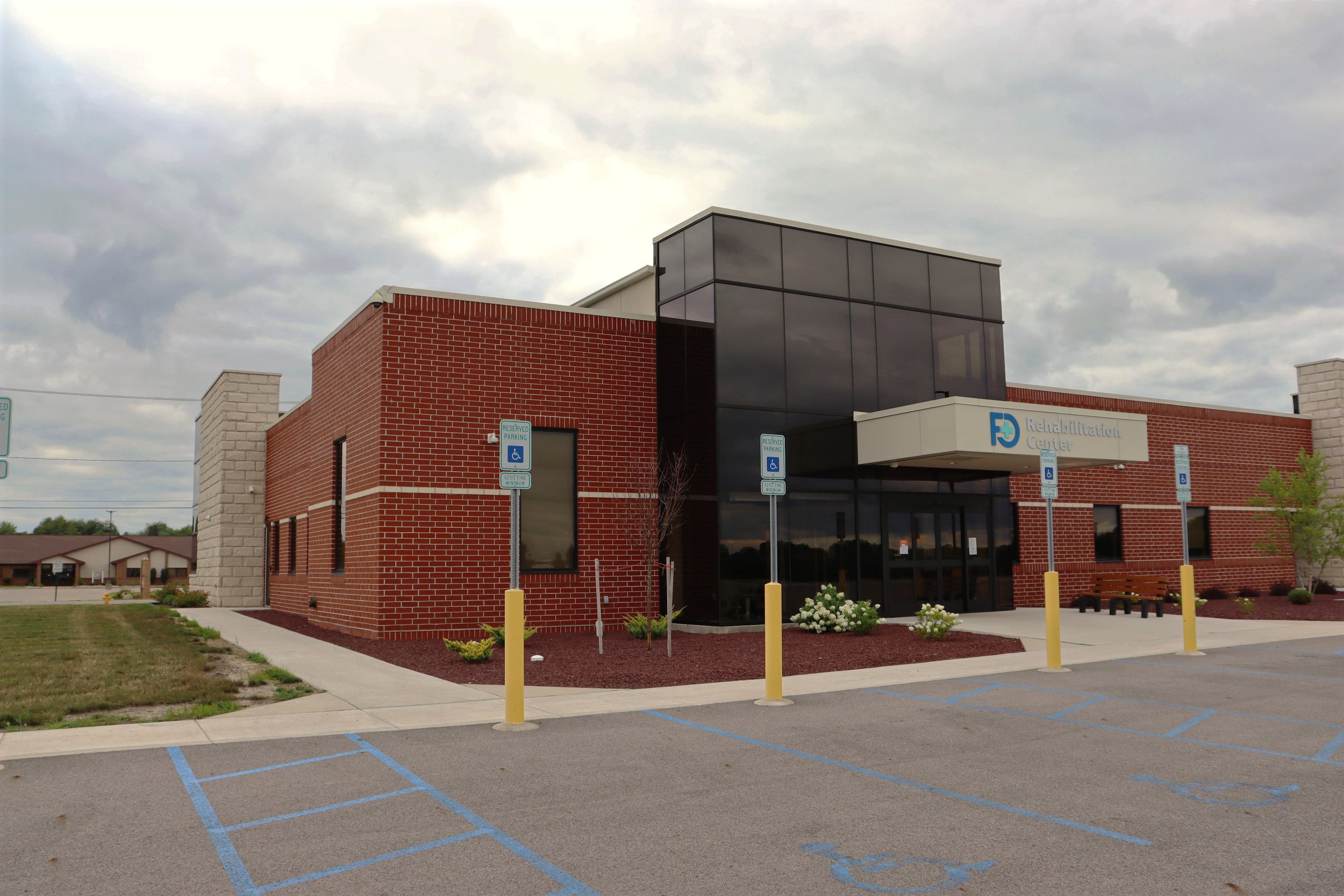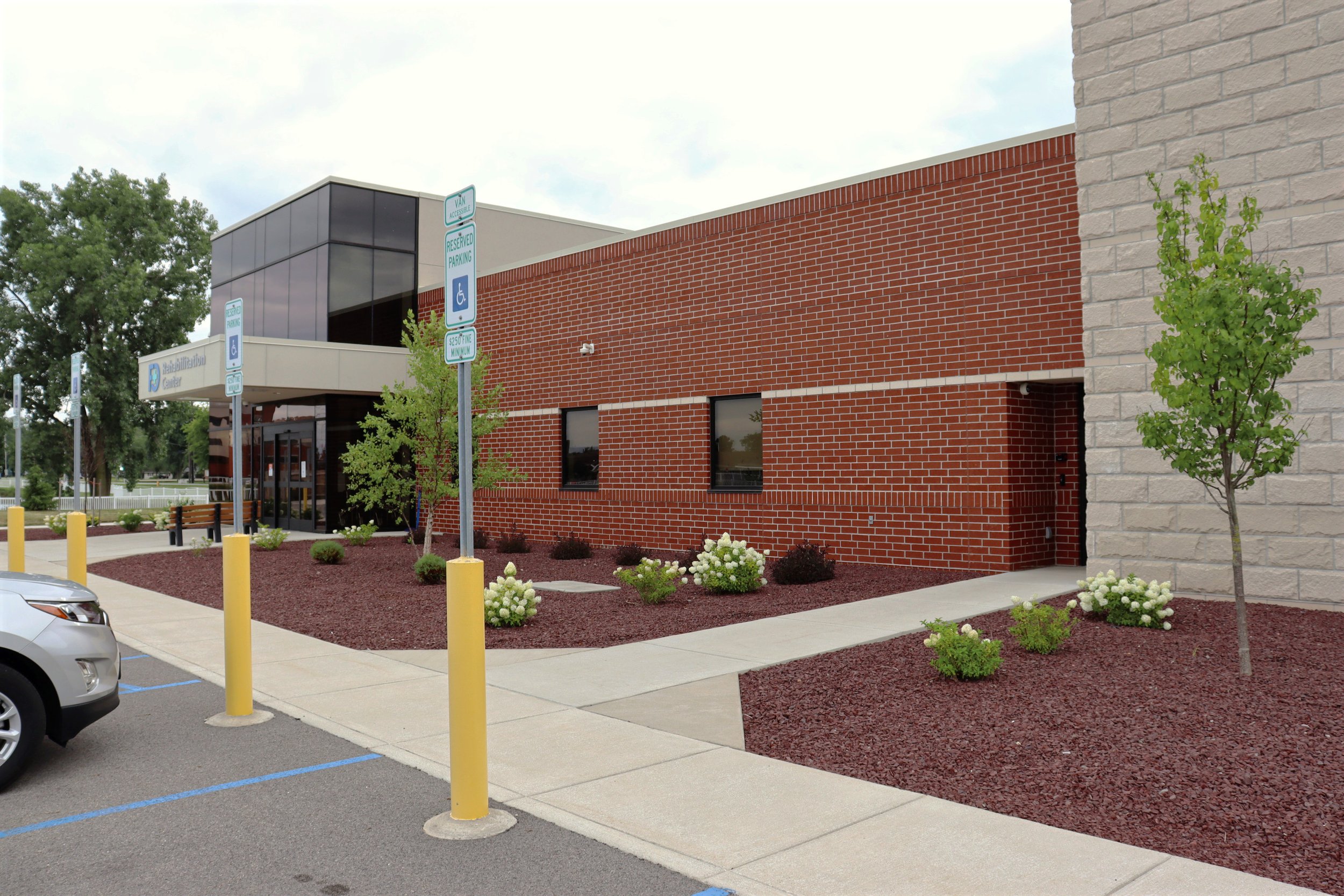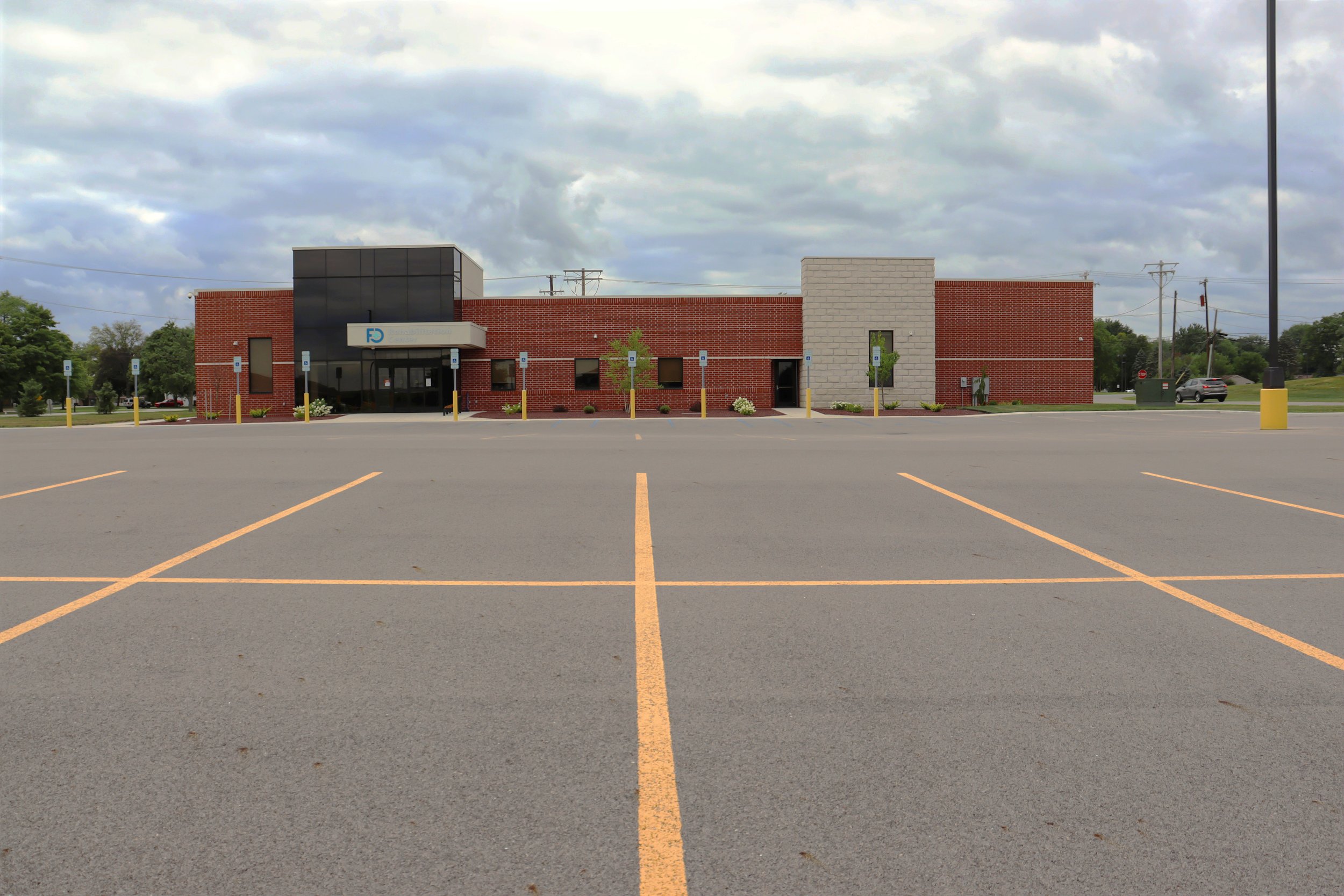Fulton County Health - Rehabilitation Center
Client - Fulton County Health Center
Location - Wauseon, OH
Services - Facility / Site Development
Market - Healthcare
The Fulton County Health Center is a critical access hospital campus serving their community and surrounding areas. The Health Center determined a need for a new 11,300 square foot Rehabilitation Center building and associated parking lot to better serve the community’s health needs. DGL worked with a local architect to prepare construction documents and technical specifications for the site development portion of this project. Our scope included pavement design, utility design, elevations, drainage, storm sewer with underground detention, storm water pollution prevention plan (SWP3), as well as necessary permit applications and activities. We were also responsible for the preliminary landscaping/planting design locations, which included a planting plan with locations of all plant materials, plant list with genus, species size and plant type, planting details, limits of seed/sod and construction notes.





